There are more and more buildings on the ground
The space is getting more and more crowded
Have you ever thought about it
Are there some magical buildings hidden underground?
Montesalas house, Portugal
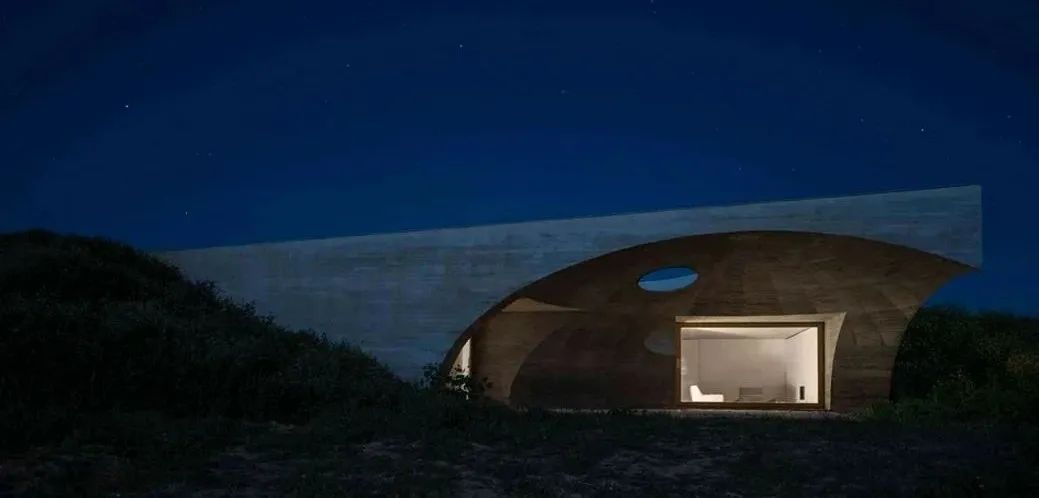
The design company Aires Mateus, headquartered in Lisbon, Portugal, completed a submerged house in Lake elchiva.
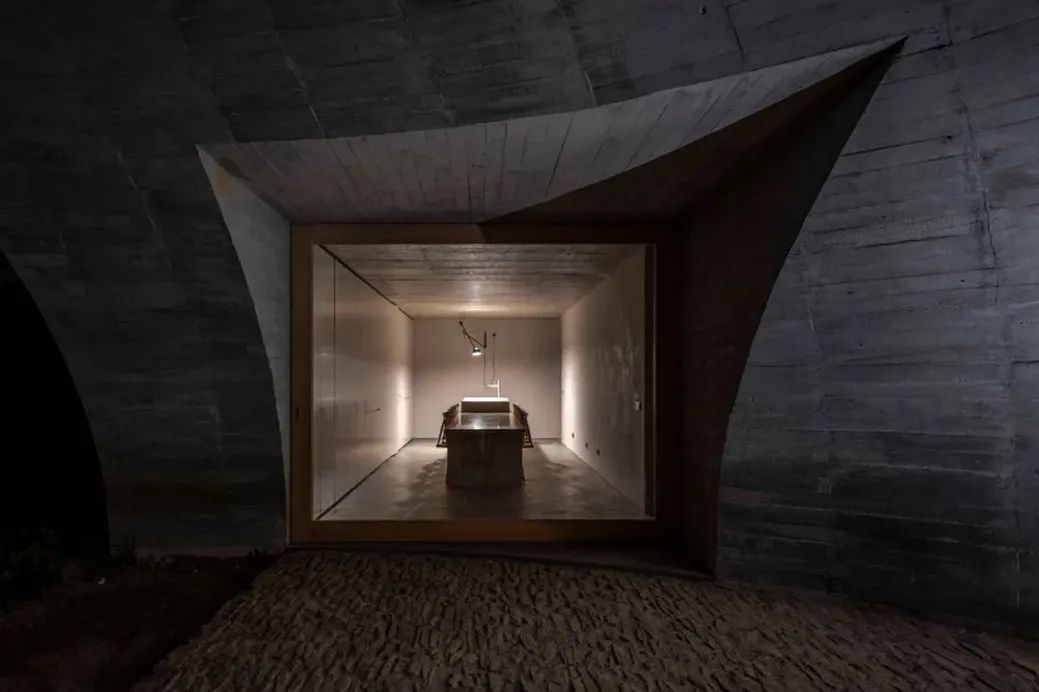
The dome structure cast from the terrain covers the whole social space, which is the life center of the house. An inverted dome intersects it and creates an opening to illuminate the space, shaping its precise geometry and boundaries. And the bedroom leads to the circular inner court.
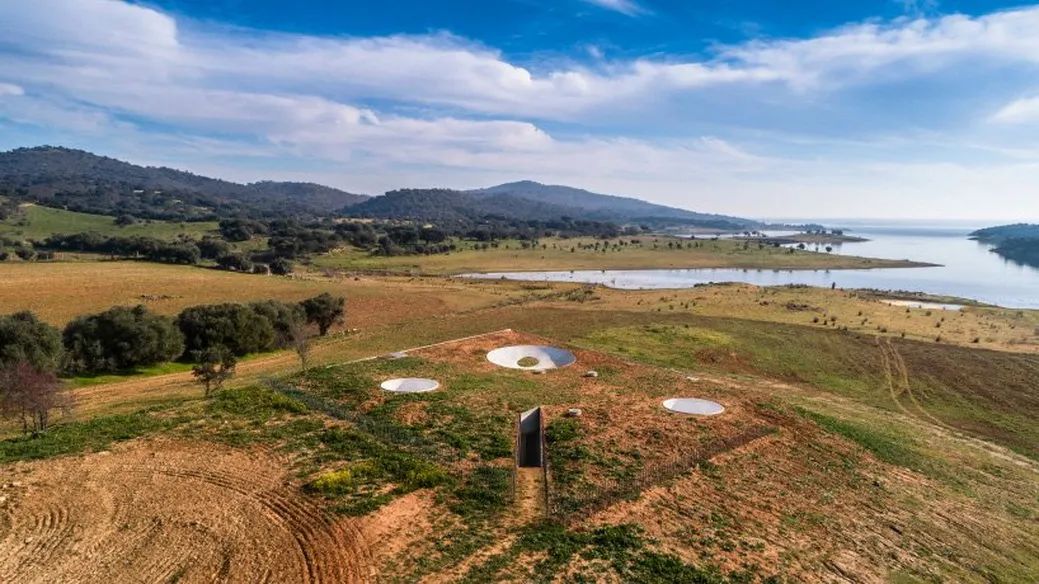
In the wide natural landscape, the scale of the house is only the inner court and the external inverted dome. They are the only visible elements and are painted bright white.
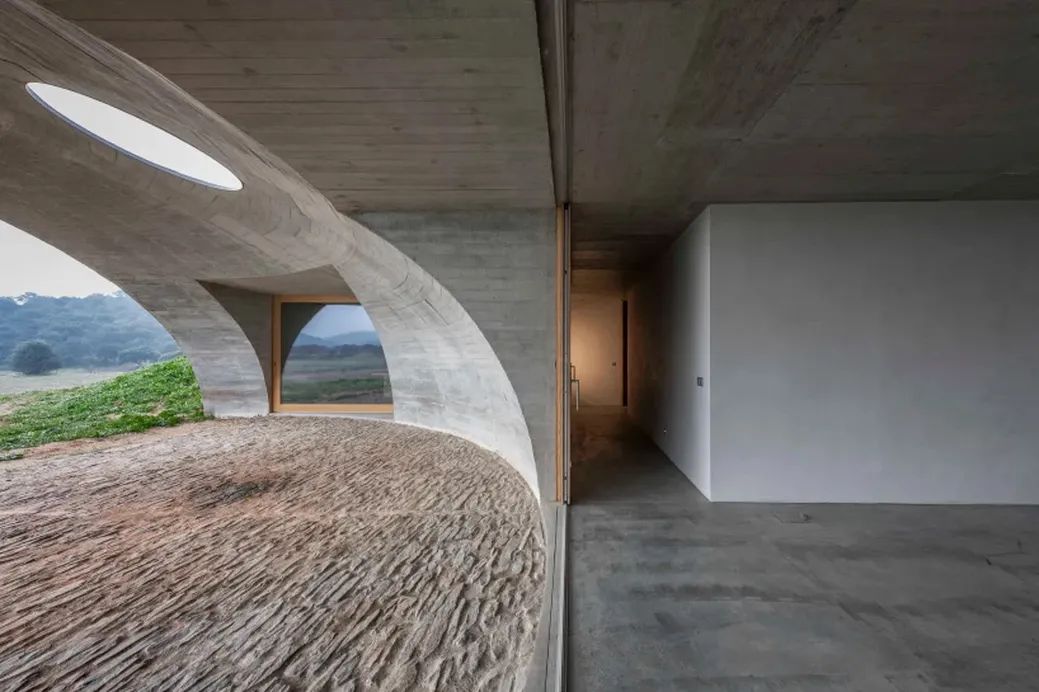
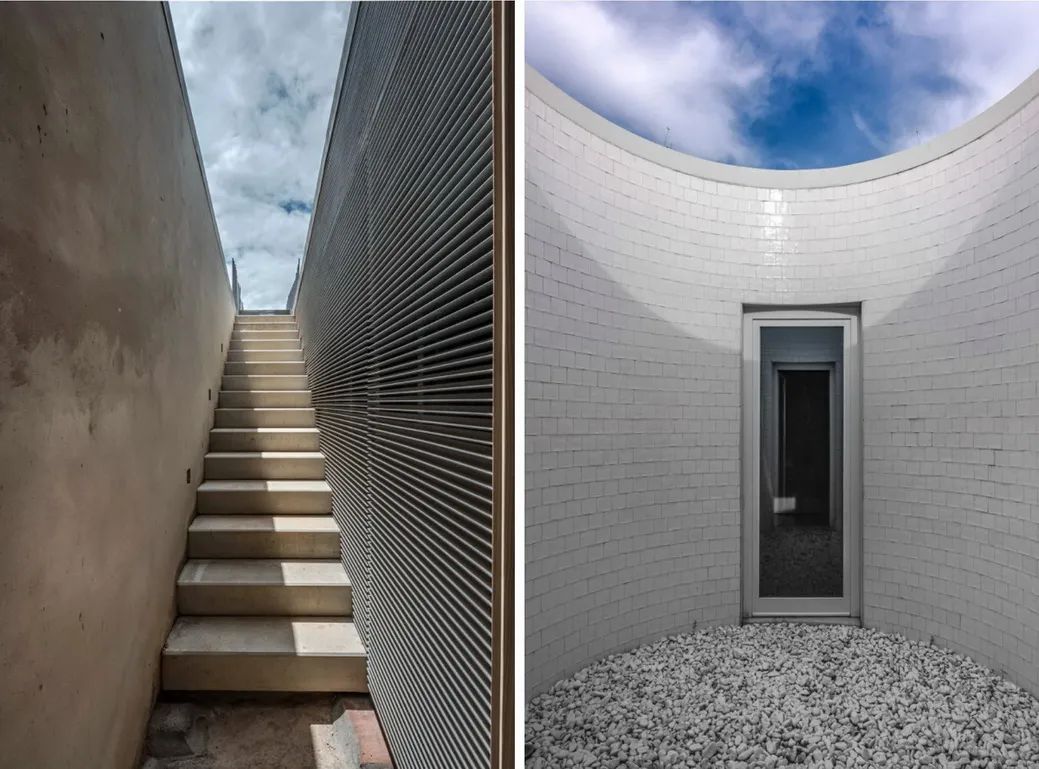
Greek Cliff House ncaved
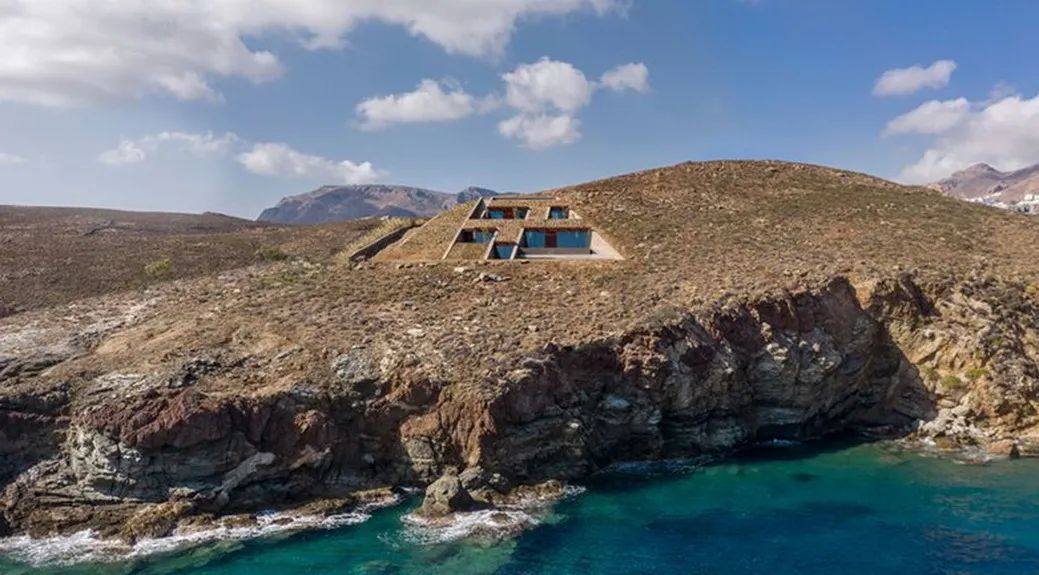
Ncaved is located on a small hidden rock Bay in Greece. In order to ensure a wide view and create a shelter where the north wind prevails, the design team chose to drill holes on the slope instead of arranging the building space on the ground.
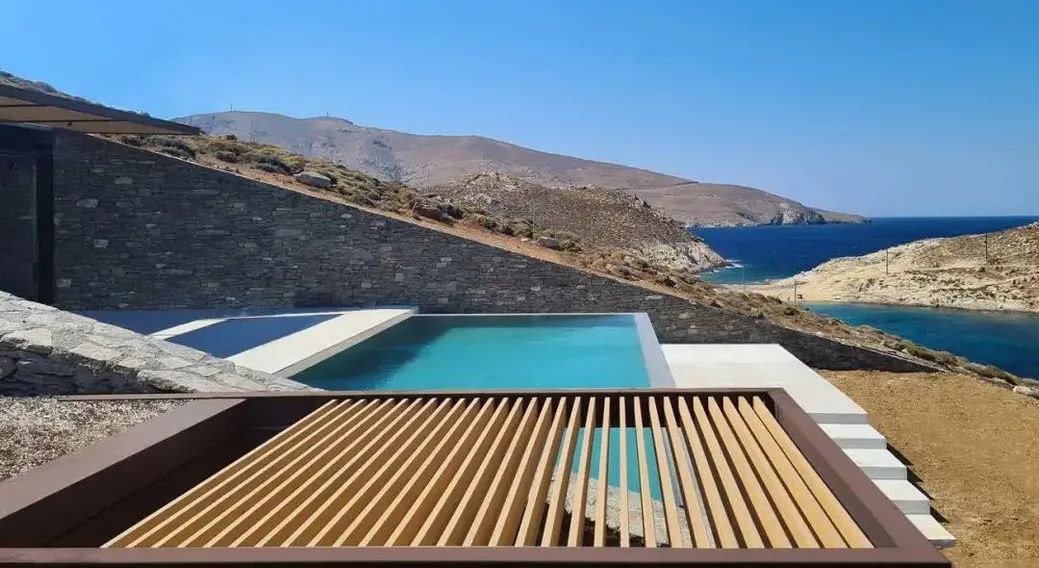
The design applies a rectangular grid on the slope to create a three-dimensional "chessboard" with three dimensions and holes. The rotation of the last axis of the grid interrupts this strict geometry, providing a broader view of the residential area.
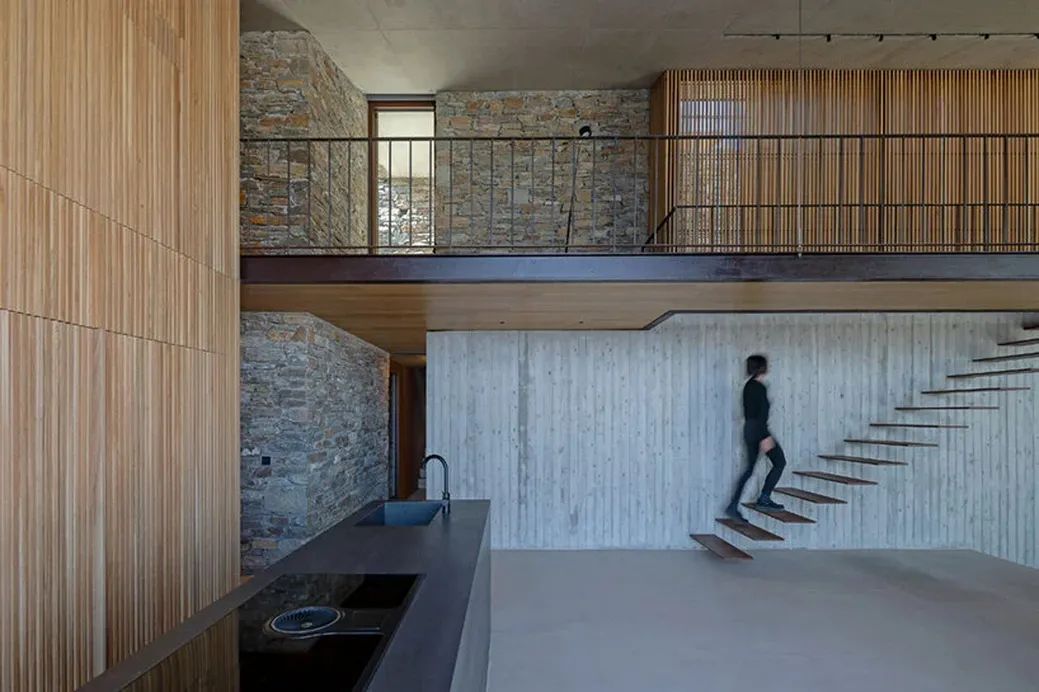
The vertical dry stone wall forms a vertical boundary, guiding visitors' eyes to the horizon. Compared with the solid stone wall, the lateral external wall is light, made of glass and can be opened along its entire length. The front is the fully open east landscape, and then the window frame houses the indoor garden, strengthening the air flow and allowing light to enter the house.
Villa Vals
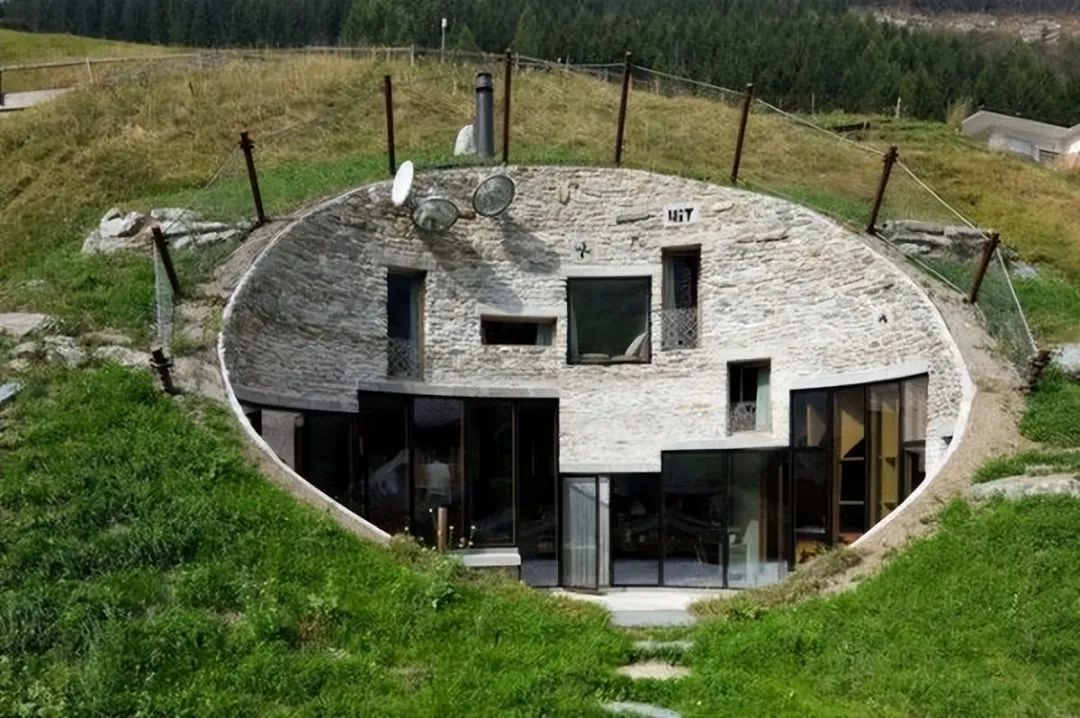
In the famous Swiss hot spring town Vals (Vals), a holiday house buried on the hillside is different from the traditional house on the mountain. It has a very creative design concept, which buries the house under the mountain.
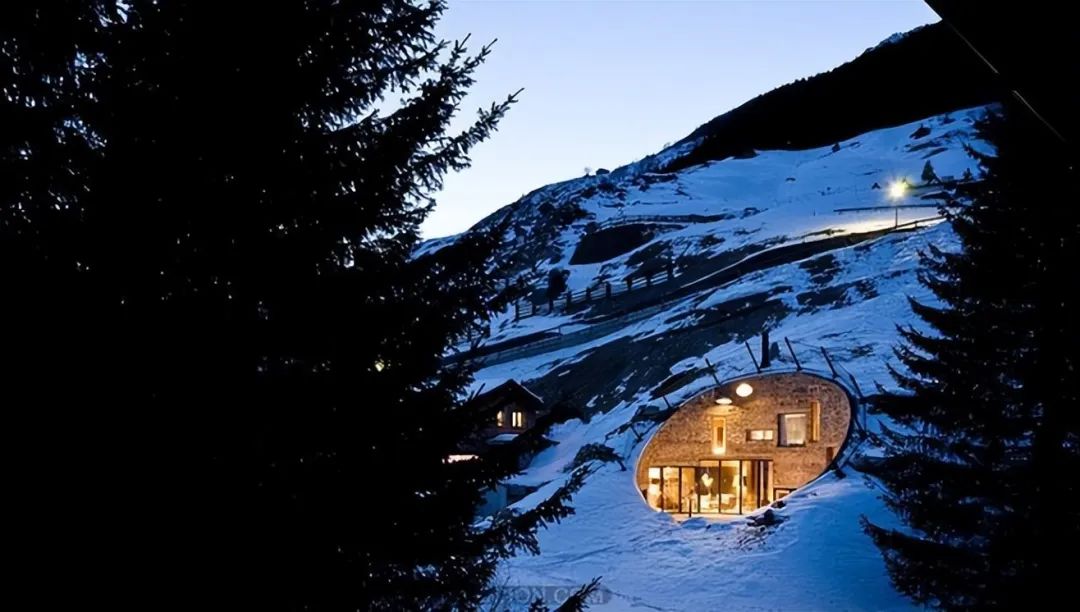
The whole villa is mainly composed of rocks and wood. The opening is designed as a downward concave spherical structure, which perfectly dissolves in the surrounding scene and opens up a unique underground living space.
In order to make the interior of the building fully dry and the whole building ventilated smoothly, the transparent glass design around allows each room to be fully bathed in the sun. Exposed concrete interior walls and minimalist interior decoration all reduce the possibility of moisture and mildew.
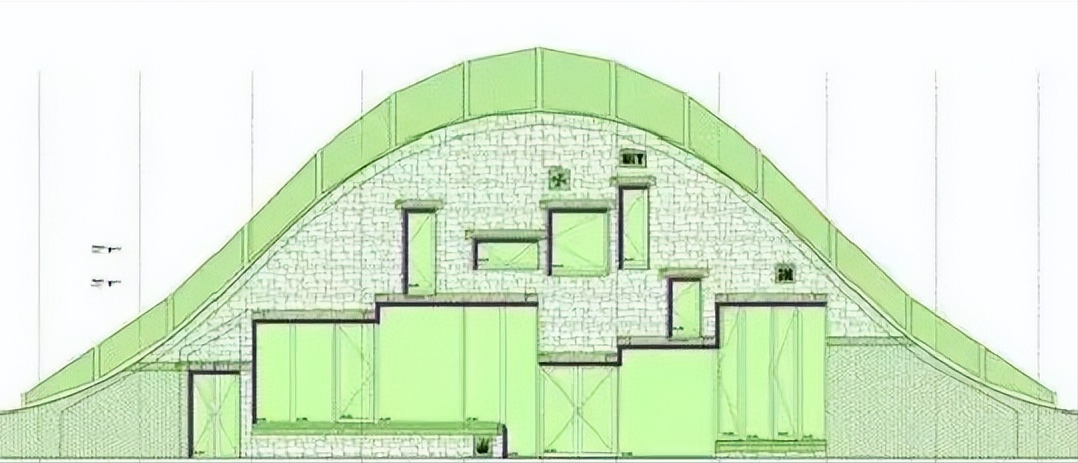
At the same time, the building itself is also trying to cut off the connection with the mountain soil. The concrete frame with enough thickness not only supports the whole building, but also resists the erosion of water molecules in the soil.
Ceheg í n Wine School
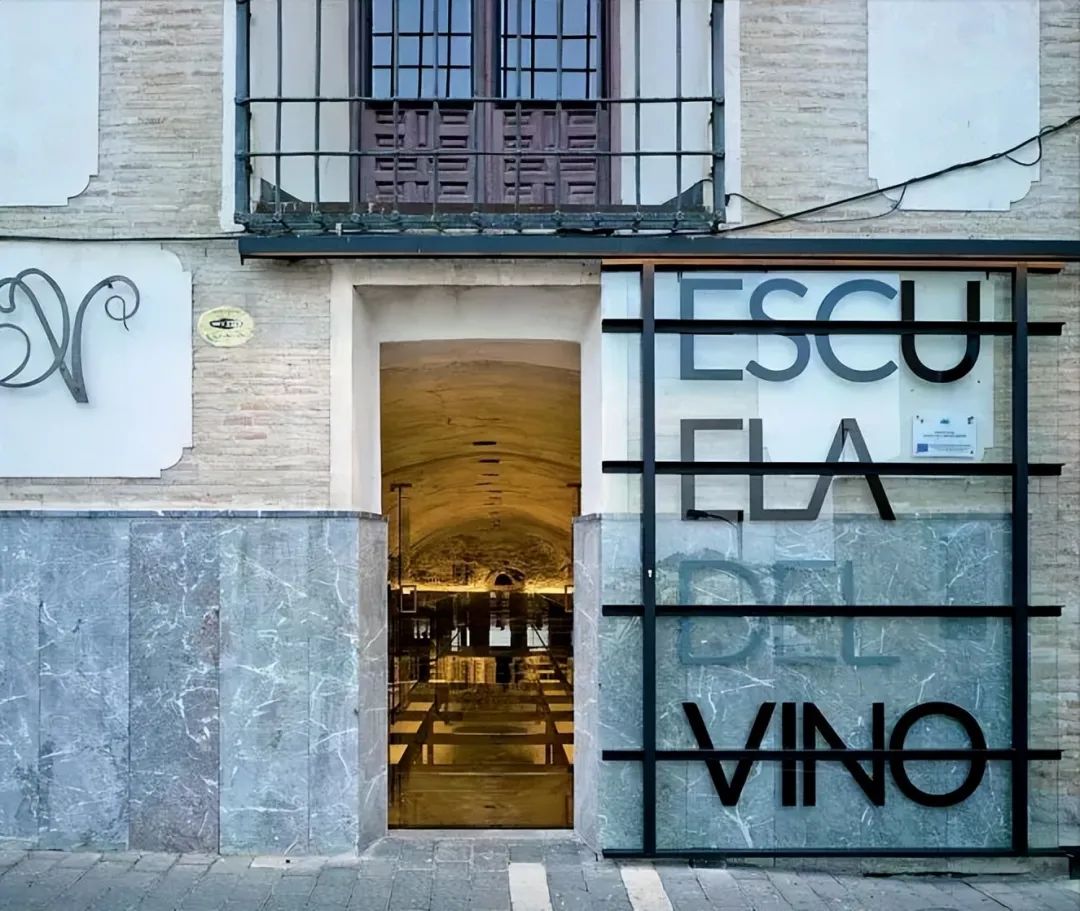
The wine school in ceheg í n, Spain, was rebuilt from a renovated wine cellar. The wine here has been produced for more than 1000 years.
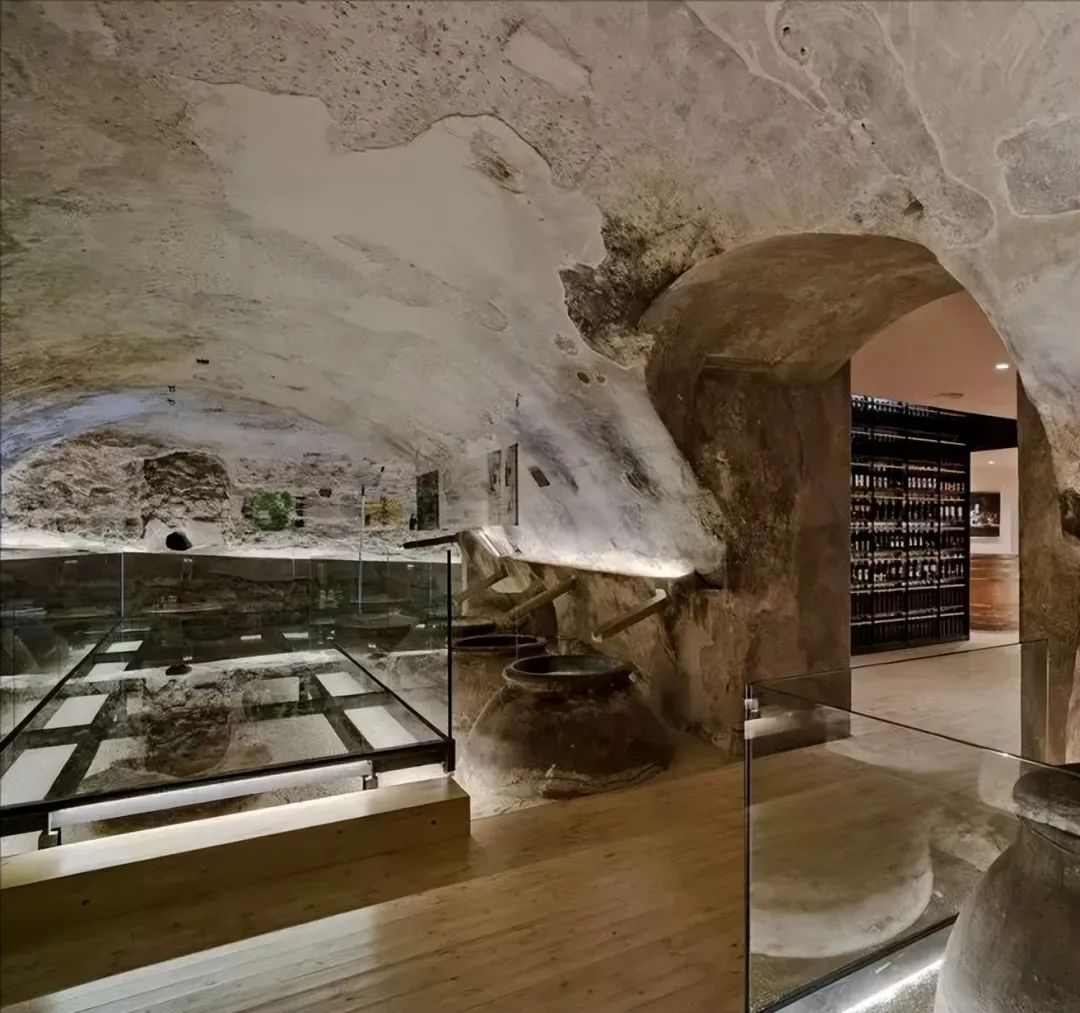
The focus of the project is to protect the original structure and to show the public the traditional brewing method. Therefore, the space presented today is like a cave, with little change to the original underground structure.
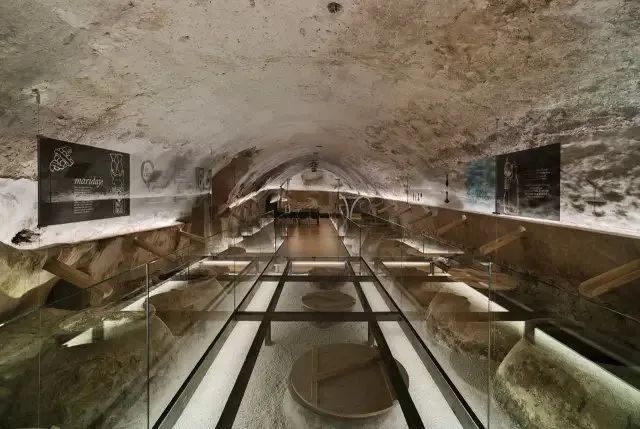
Time gives people not only one jar of mellow wine, but also one eye-catching mildew.
From ancient times to now, moisture and mildew have been a big problem for human beings. The basement is the lowest layer of the living environment. Water molecules in the soil are all pervasive. As long as sufficient time is provided, they can ignore the physical defense of the building structure and overcome the layers of traditional waterproof.

Although the construction of underground buildings will destroy the original water system balance, resulting in water seepage, water leakage, moisture and mold in the underground building space. However, the development and utilization of underground space has irreplaceable advantages.
Use technology to fundamentally prevent water seepage and leakage.
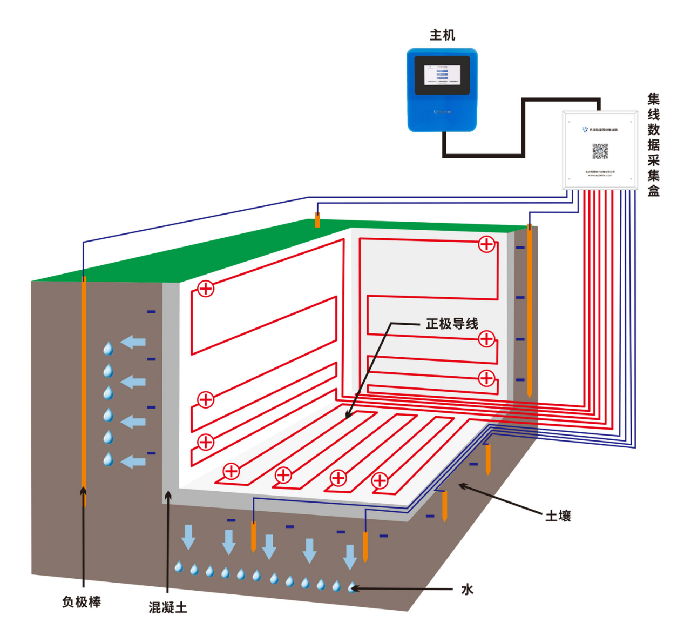
The same strong electro osmotic pulse anti-seepage dehumidification system, by installing the positive electrode in the structure and the negative electrode in the outdoor soil layer, applies the electro osmotic pulse charge to make the positive water molecules actively move toward the outdoor negative electrode, effectively ensuring the drying and comfort of the basement.
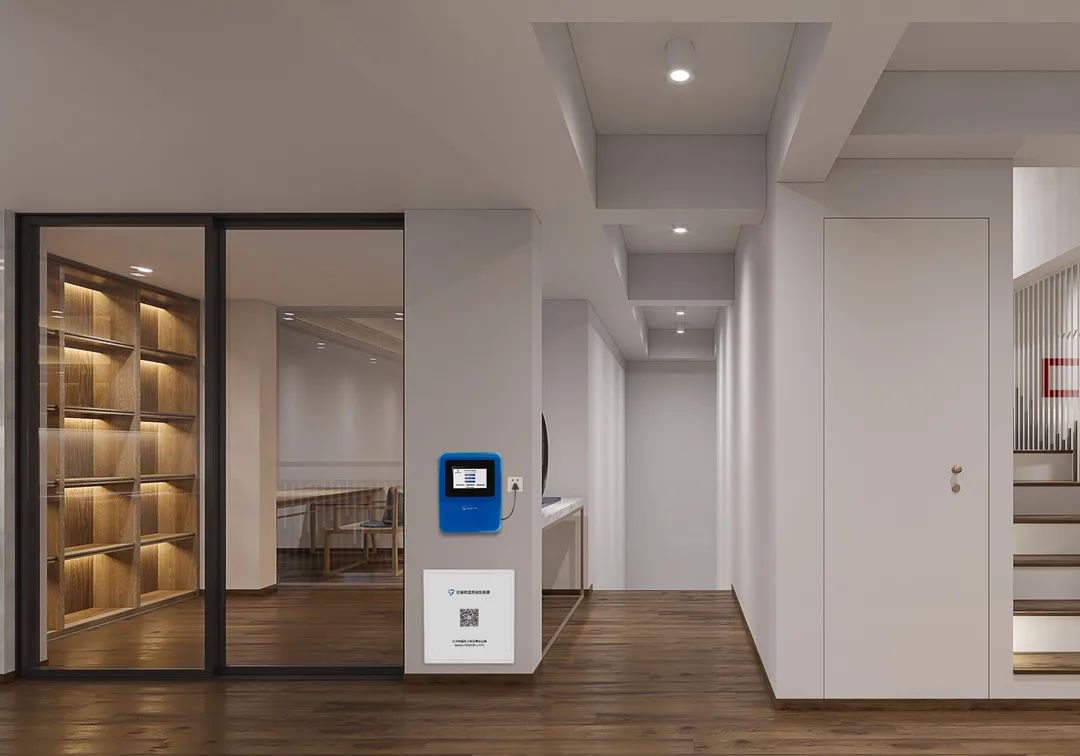
Tongqiang has always emphasized that waterproof ≠ moisture-proof. The traditional waterproof is a passive way to block the invasion of water, and it will still be broken through over time; The same strength electro osmotic pulse technology is active moisture-proof, which can fundamentally solve the problem of damp and mildew in the basement.
Tongqiang uses technology to regenerate underground space!
We focus on precise long-term design:
Instead of blindly pursuing the cool and extravagant "big" venues, we will start afresh with people as the center, and pay more attention to make you more worry free.
Establish a self drying system for the main structure of the house to create a more comfortable and livable indoor and underground space.
There is no doubt about the greatness of the invention of a science and technology, but it is still a little fanatical to argue for it.
Because of the growing noise caused by fear, the controversy has not been loud enough.
When the spotlight is focused, it starts to increase the chances of "being accepted".