Transformation unit: Changsha Tongqiang Electronic Technology Co., LTD
Location: Xingmeng Home Special Personage Service Center, Yuelu District, Hunan Province
Project Time: 2021/12/17
Project content: Using TQ-EPT electroosmotic pulse system, the building structure can achieve self-drying state, so that teachers and students can have a comfortable living environment.
In December 2021, we, at the invitation of old customers total Chen joined the located in yuelu district near Wang Jiawan, serve the public welfare project of special people, and is responsible for one room with a high moisture as experimental objective, through the special setting process and highly intelligent host system to improve the indoor environment to achieve the goal.

01 Project Background:
About Star Dream Home:

Xingmeng Home Service Center for special People in Yuelu District of Changsha is a non-profit service organization registered with the civil affairs department, aiming to build a happy home for special people and their families by providing rehabilitation training, employment training and other whole-process services.
About Autism (Autism)
Many people who have seen the movie "Ocean Paradise" or know it through some special artistic medium will think that autistic children are just silent and withdrawn, but in fact they are hidden geniuses. But the reality is that 99% of people with autism are not geniuses. Not all children's families can handle the pressure.
Do we have the courage to look at illness when it is uncoated by romantic fantasies?
This opportunity to assist in the public welfare project for autistic children is for our engineering team, which once took charge of the moisture-proof work of Manager Chen's villa, but at that time we did not know that Manager Chen was also the father of an autistic child.....
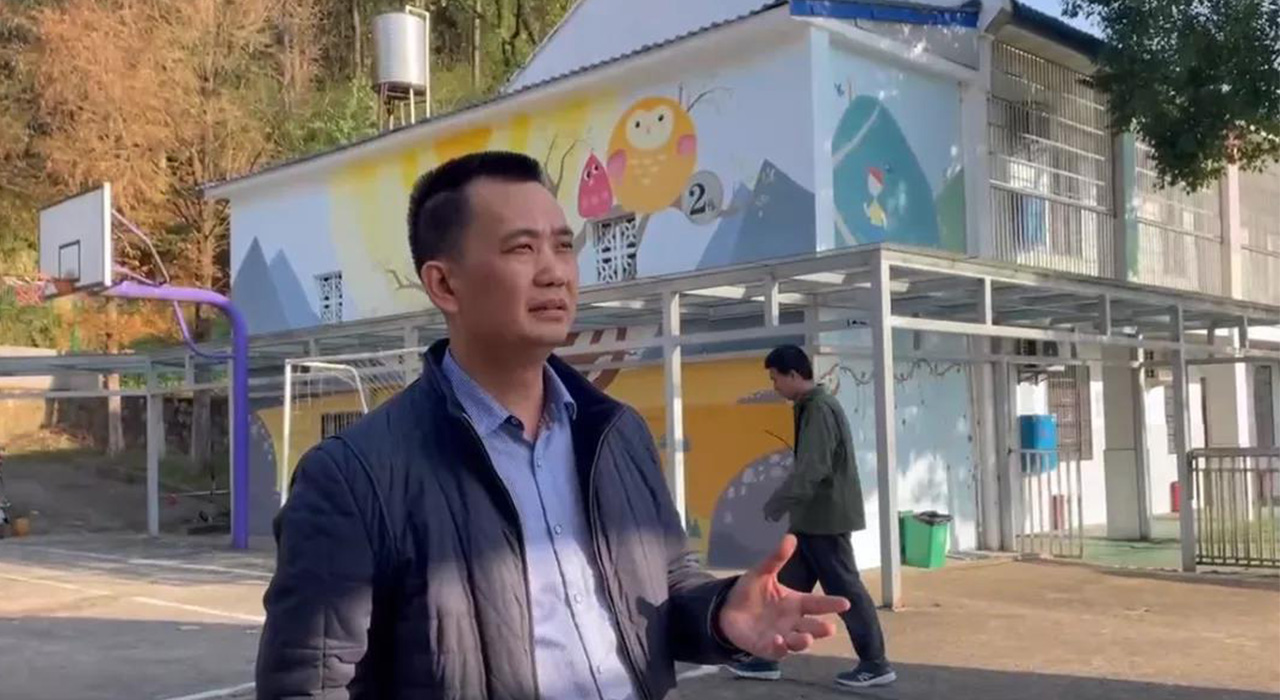
Speaking as a father, he told us that there is little chance that a child with autism will ever be cured. They spend their whole life, to romantic to bloom to warm grand, lifelong beauty but narcissistic.
The main structure of the reconstructed house is composed of adobe brick walls and simple wooden roof.
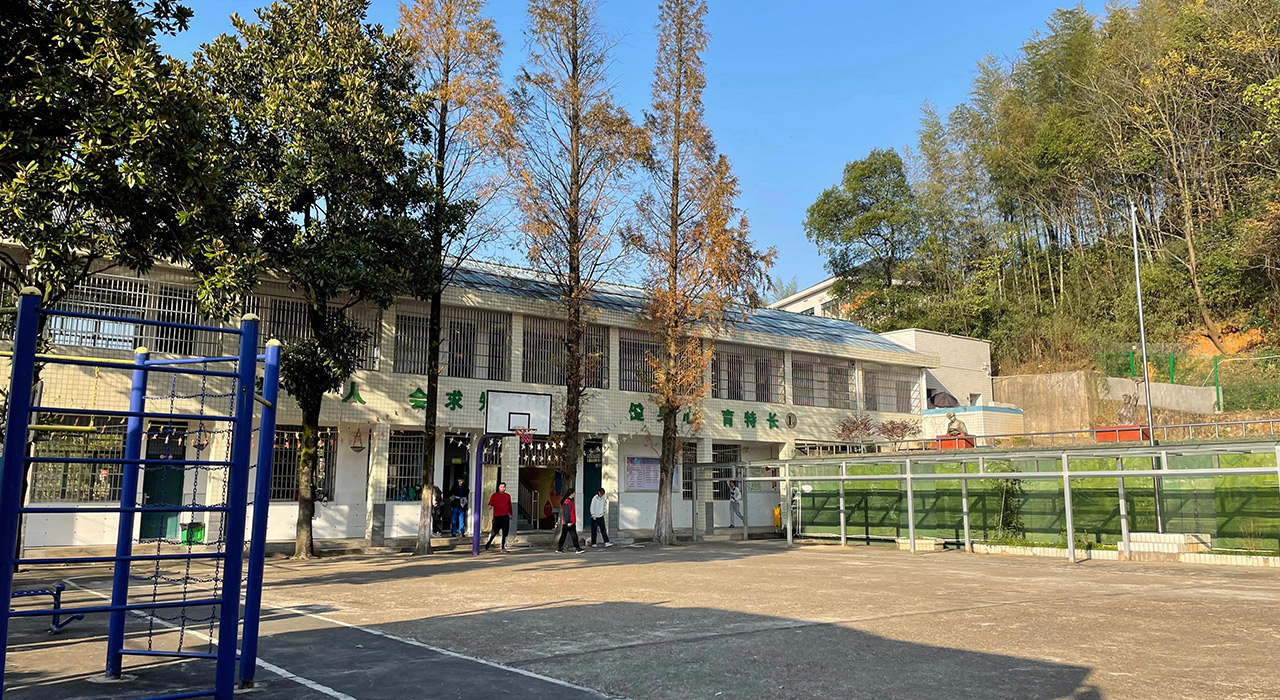
The house is backed by a mountain, although it is isolated from the bustling downtown, do not have elegant scenery, but also from this let the main body of the house by the problem of moisture.
(Opening Windows for ventilation can't solve practical problems. Besides air, the source of moisture is more in the building structure.)
And the way the customer chose before is the traditional sense of the film:
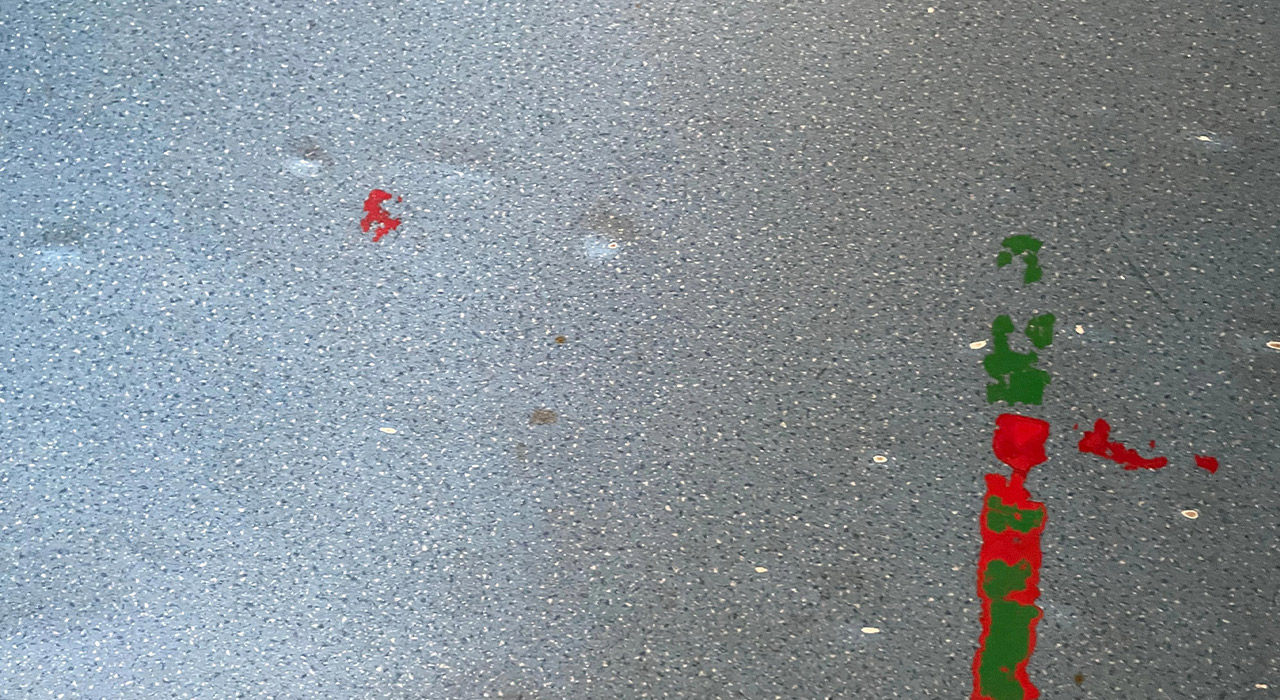
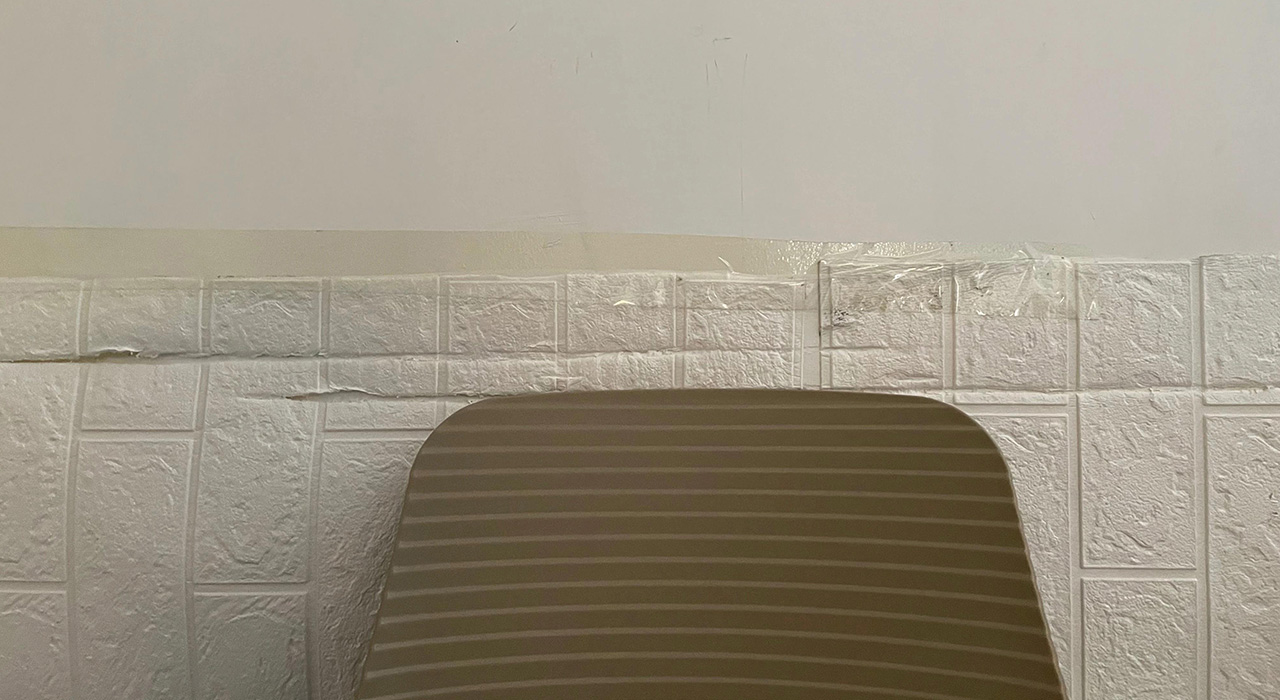
The wall is pasted with thick ceramic tile, one is also to moistureproof, more is to consider some children will have "catch" "scratch" "dig" and other destructive wall action, this and the protective measures taken.
As a result, the retrofit scheme of this project is also directly: in without causing any impact on the school teachers and students of normal daily life under the premise of the overall shape and structure of the building (that is, to do not make any intervention), take our recent research and development of new material to instead of the slot before "big", keep on building the main structure of memory and prolong its service life as much as possible.
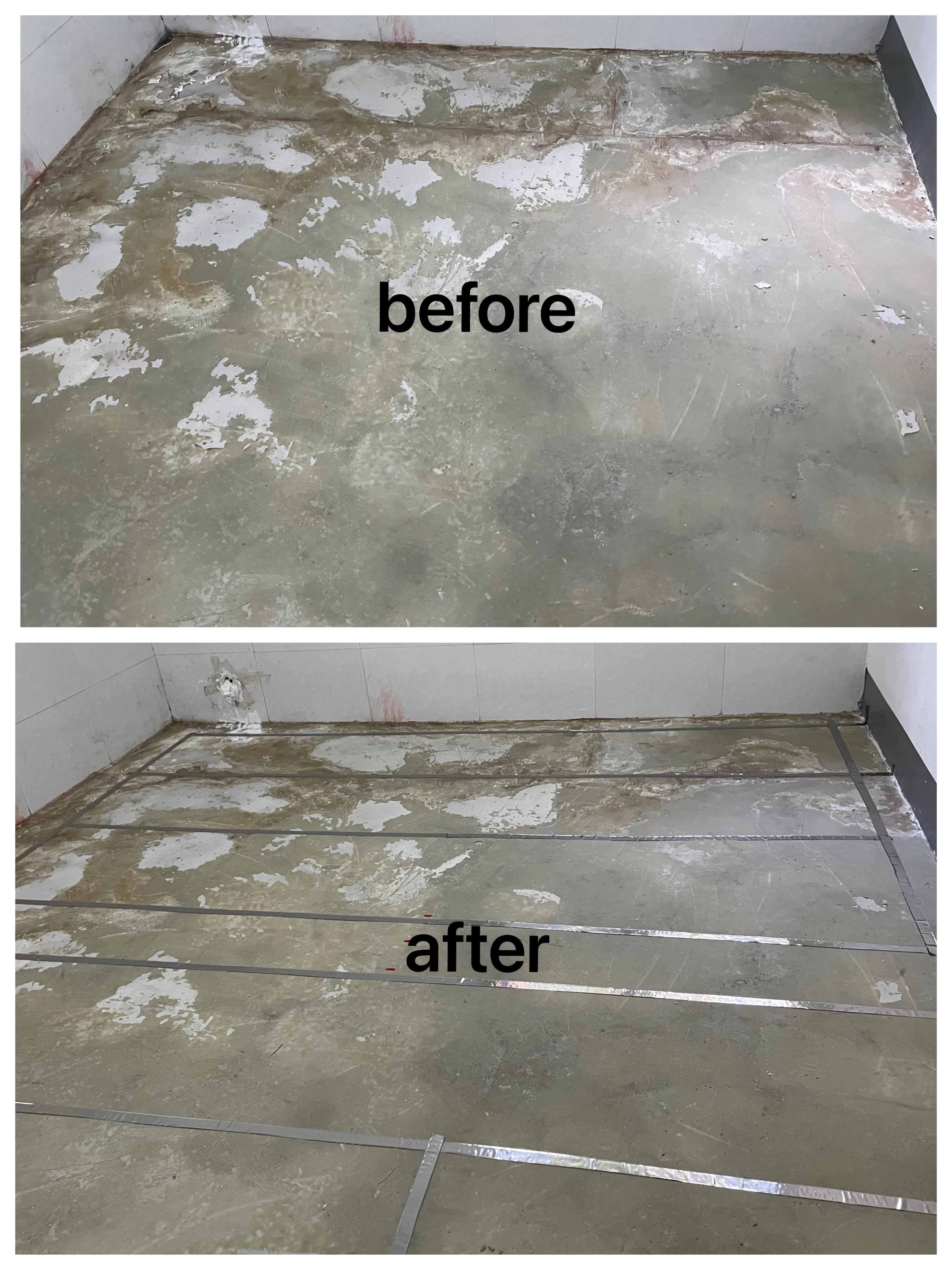
For a public school with a small footprint, the cost is too high. However, the current application environment requirements of electroosmotic pulse technology on the market, especially the [slotting] link in the early stage, all need bare concrete structure to execute......
[It would be nice if there was a solution that could be used to develop a layout process based on the existing body of the building and achieve the same effect as the slotted layout.] With this belief, we will develop the first batch of new materials and their matching layout technology to carry out this project, hoping to enable teachers and students to obtain a new space experience.
02. Details of process execution
First, clean up the site environment
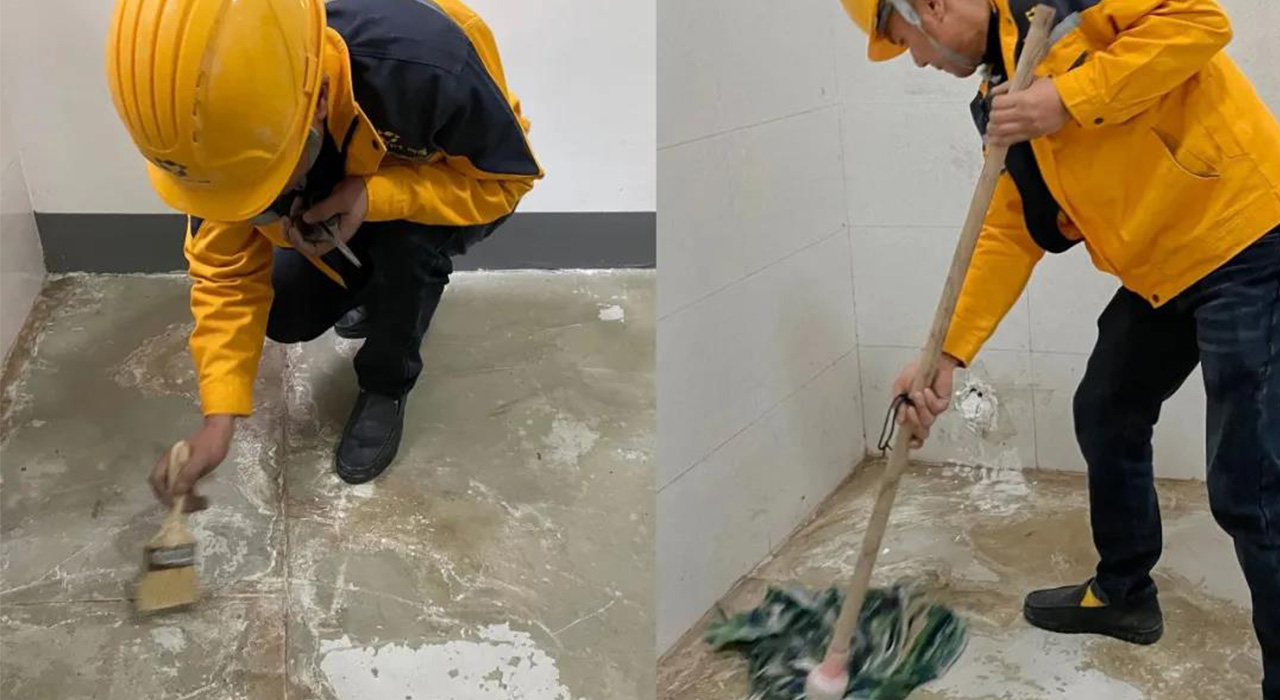
Two, measuring ruler line and design layout scheme
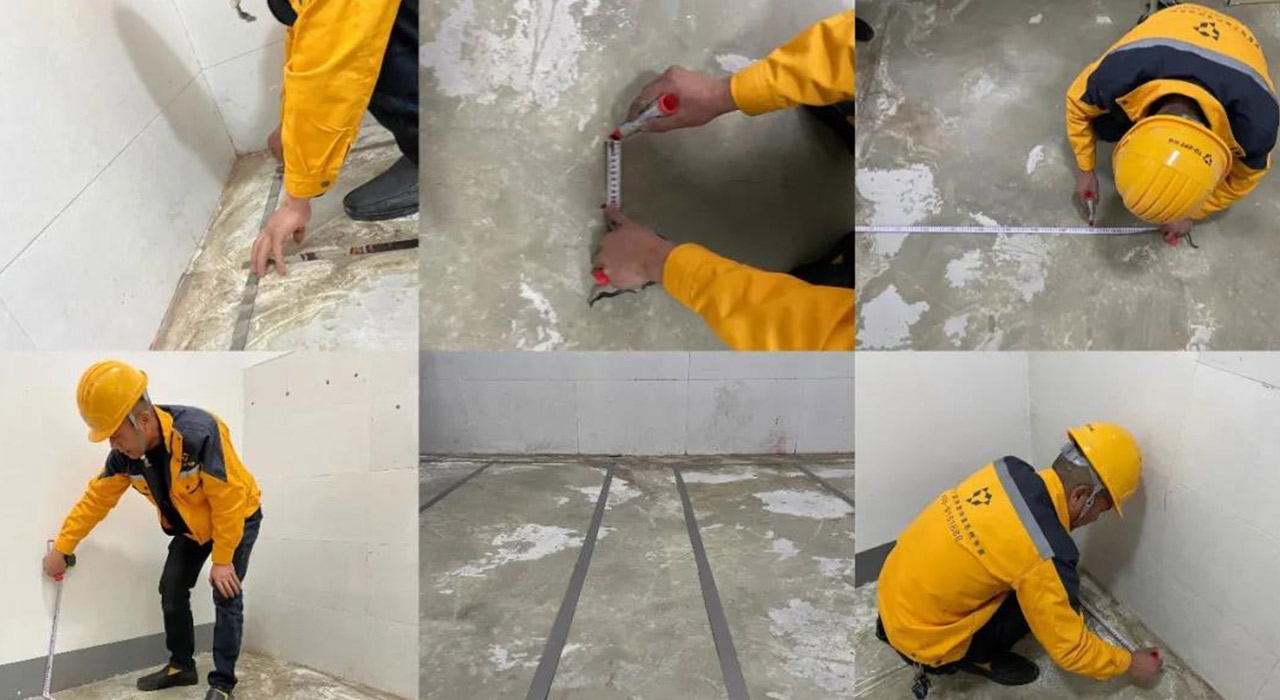
Three, new material to replace [slot] steps, shorten the construction period and difficulty
Four, buried negative pole
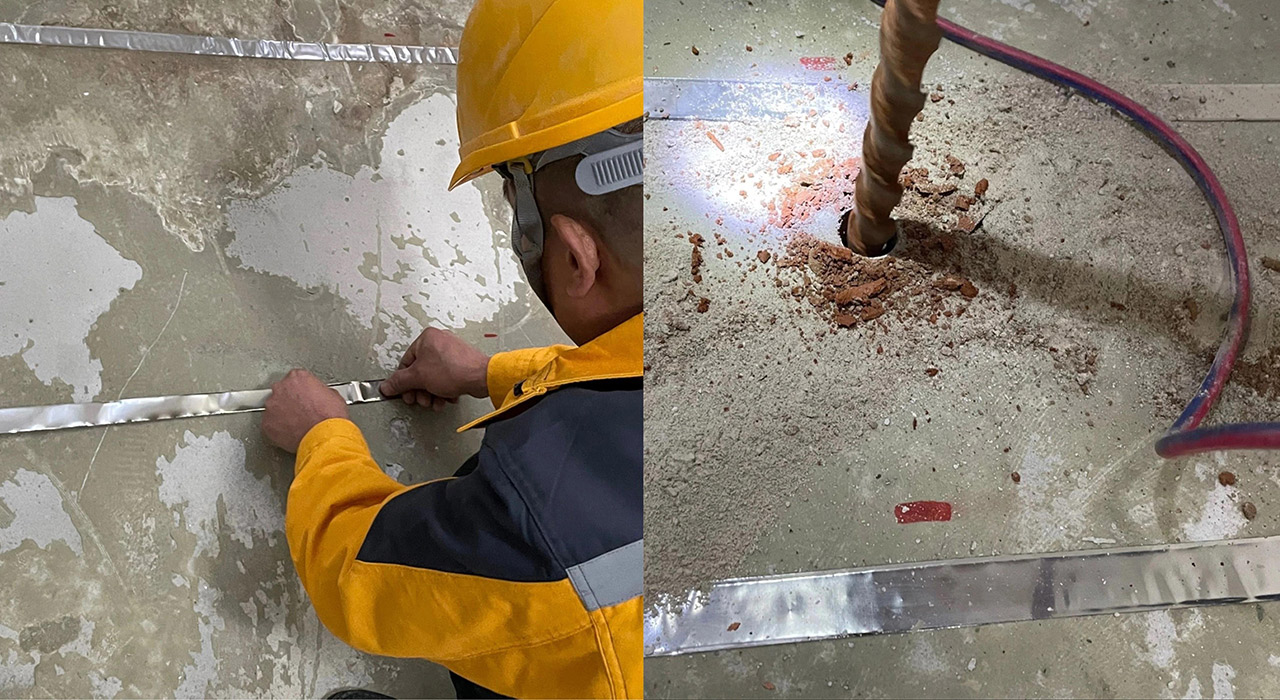
Five, power test
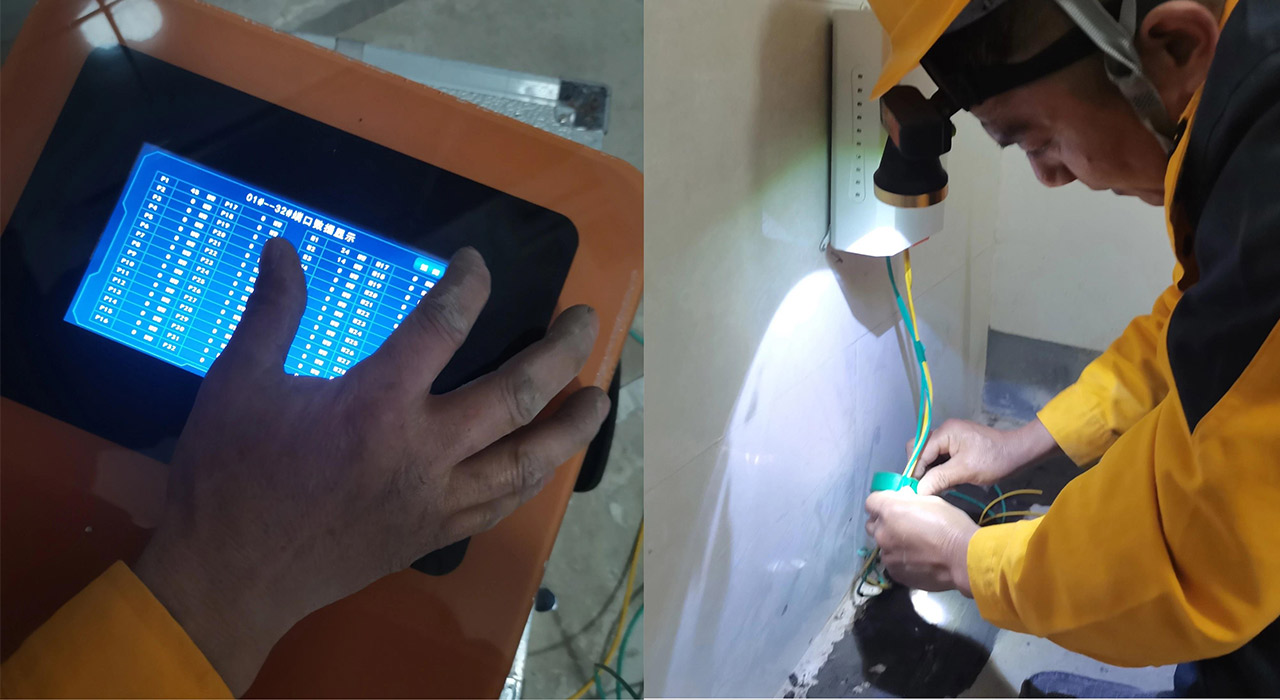
Six, seal the protective layer and formally hang up
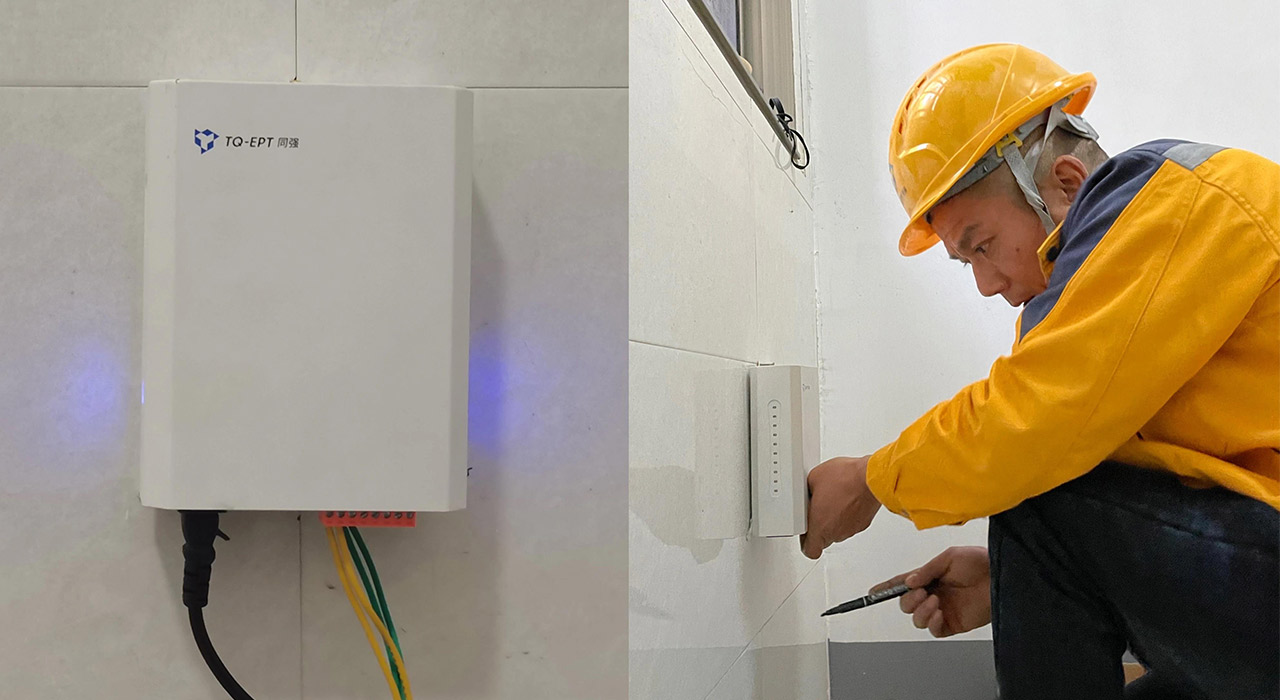
For a long time, [architecture] has been the most intimate medium for people to communicate with space and nature, so the linked architectural structures should be different according to the different climate environment.
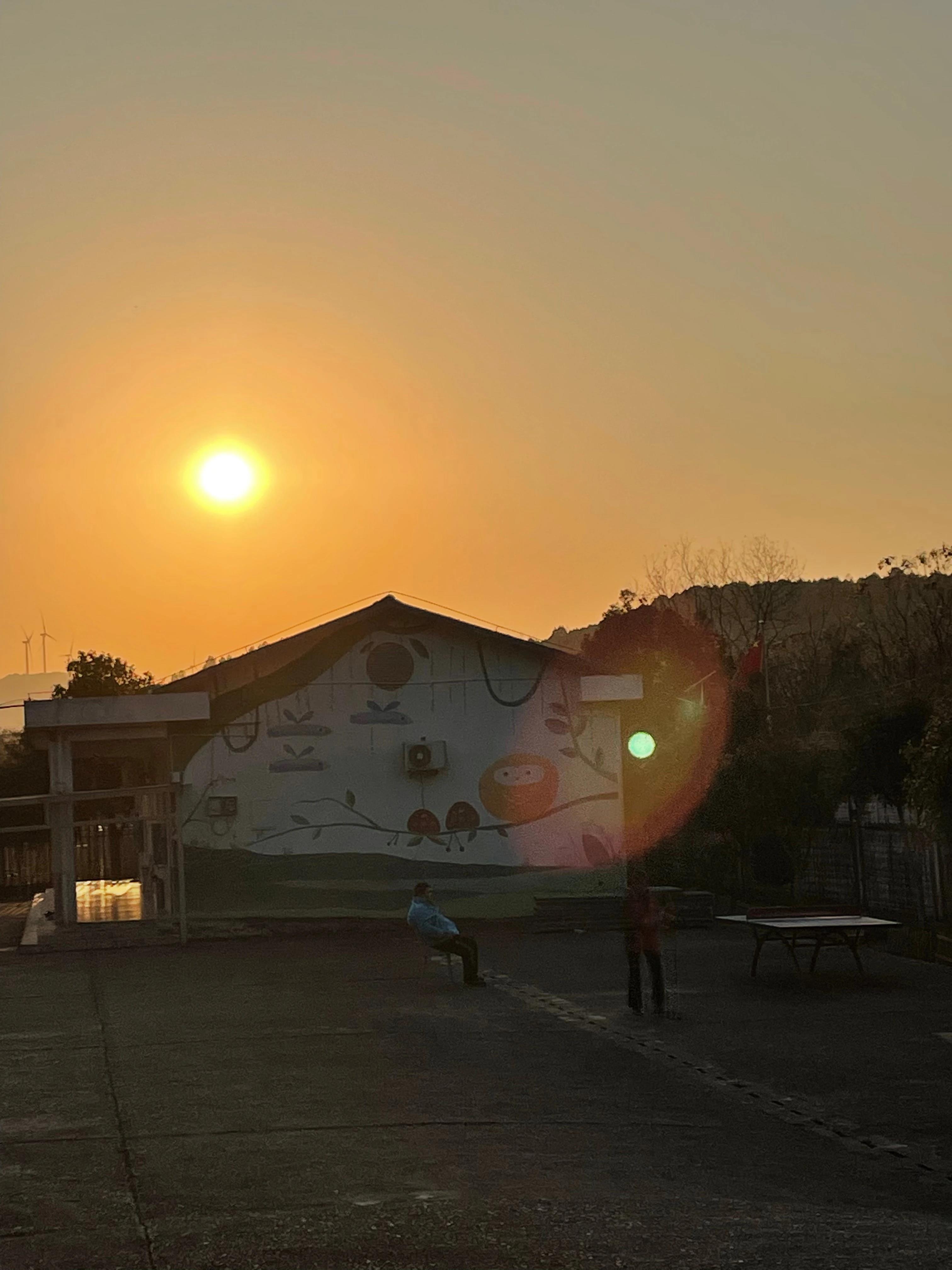
The design of internal private space is important, and its relationship with the outside world also needs to be maintained in a safe and healthy reasonable range.
Our goal is to provide a dry and comfortable environment for the building structure to regenerate the underground space.